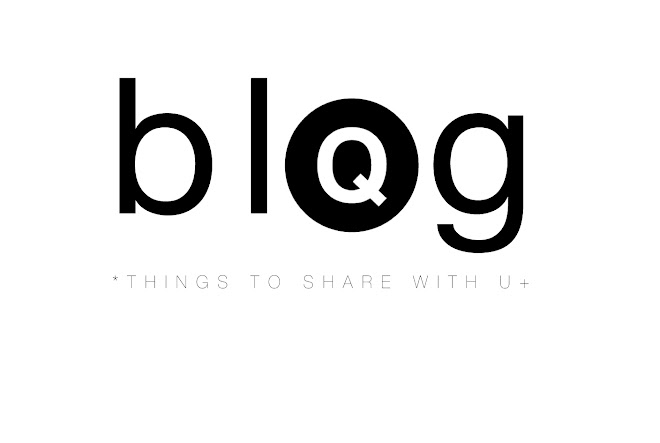





Casa das Histórias Paula Rego . Eduardo Souto de Moura . MADE FOR IPAD from Vitor Gabriel on Vimeo.
Few days ago I read an article about the new Priztzquer Prize winner and the relevance of its choice in the time that we are living in. We can say many things about his work but high tech it is not on the list. I think this is symptomatic. For the time in which we are living were we seem to be on a race for the highest-most innovative-structural complex building. Moura appears with his poetic "traditional" architecture that evokes the good design of the last century.

































































